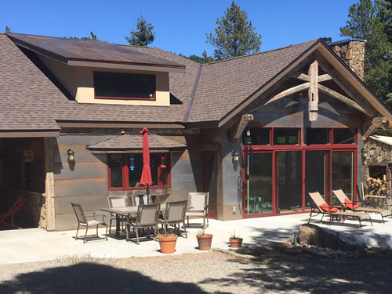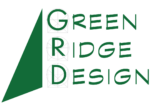We walk the clients through all the steps for design and construction. Clients may come to us with a general layout or a specific layout, some come with just a program. Most clients have a specific style in mind for the final look and style of their home. It is our responsibility to extract the ideas and style and incorporate that into the design of the custom home. There are multiple items a new property owner needs to consider when designing their home, not just the design of the home. Each county has their own regulations to follow as well as any HOA that may be involved. We have plenty of experience with multiple counties and can work through any HOA regulations.
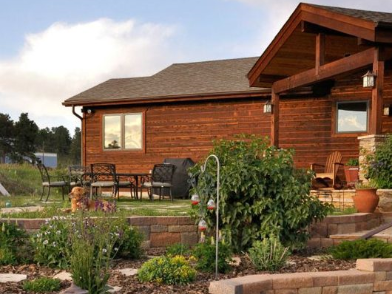
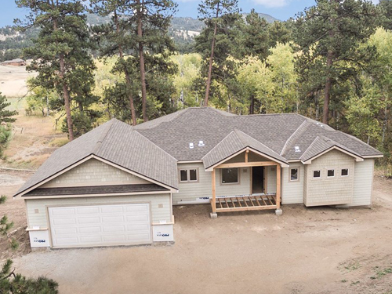
We work with builders to design the right floor plan and exterior to fit their specific site. We put together “builder sets” for construction at a fair cost.
We meet our clients at the home that will be remodeled or added on to. Our intent is to make the addition/ remodel not look like an addition. We want the new work to look like it was always there and blends in architecturally and size wise. We are cautious to make sure the additions fit within county setbacks and easements and septic regulations. If the additions require an overlap in setbacks, we can guide the clients on what to do for variances.
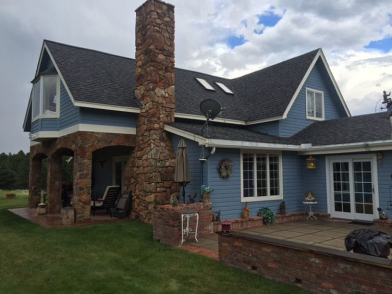
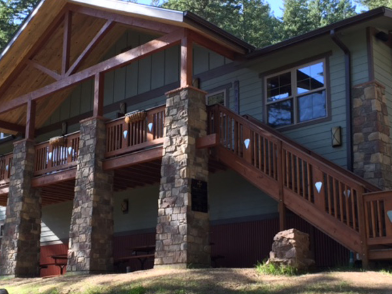
We work closely with the end users of the spaces as well as with the owners to design the style of building they are interested in. we are up to date and experienced with multiple counties and their regulations for commercial design.
We are very selective in which projects we choose to team up on CM. we put together bids we’ve solicited from subcontractors, putting together a spread sheet showing each line item and cost. We also put together a construction schedule, with each phase and allotted time frame to complete. We put together draws for bank or owner payment. We take care of coordinating the subs, ordering material, helping the owners select materials and getting those onsite in a timely manner.
